Product Description
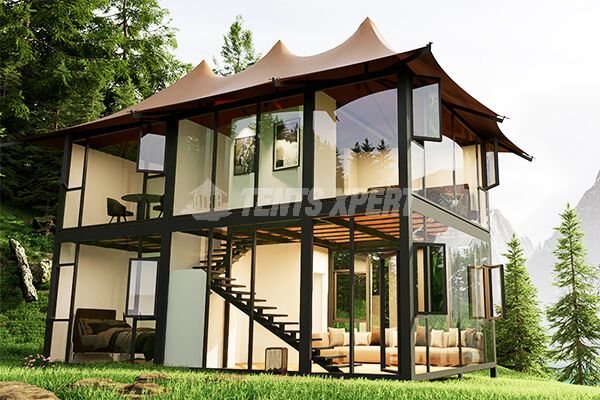
Total Area: 90 m2
Oversize 9m(l) * 5m(w) * 8.7m(h)
Floors: two
Bedrooms: three
Bathrooms: four
Guest: 6-8 man
This double-deck tent seamlessly combines modern design with practicality, offering a highly comfortable and functional glamping experience. With a main structure measuring 5 meters in width and 9 meters in length, the tent features two levels, providing a total indoor area of 84.48㎡, ample enough to accommodate 6 to 8 people. It is ideal for family glamping, small team gatherings, or group activities.
The external height of the two-story tent reaches 8.7 meters, while the internal height is 5.7 meters, creating a spacious and airy interior. The two-level design allows for an optimized layout: bedrooms are situated on the upper floor, while the living areas are on the ground floor, offering clear zoning for a more comfortable living experience. The standard layout includes three bedrooms, one living room, and four bathrooms, ensuring plenty of private space for every occupant, alongside modern amenities for added convenience.
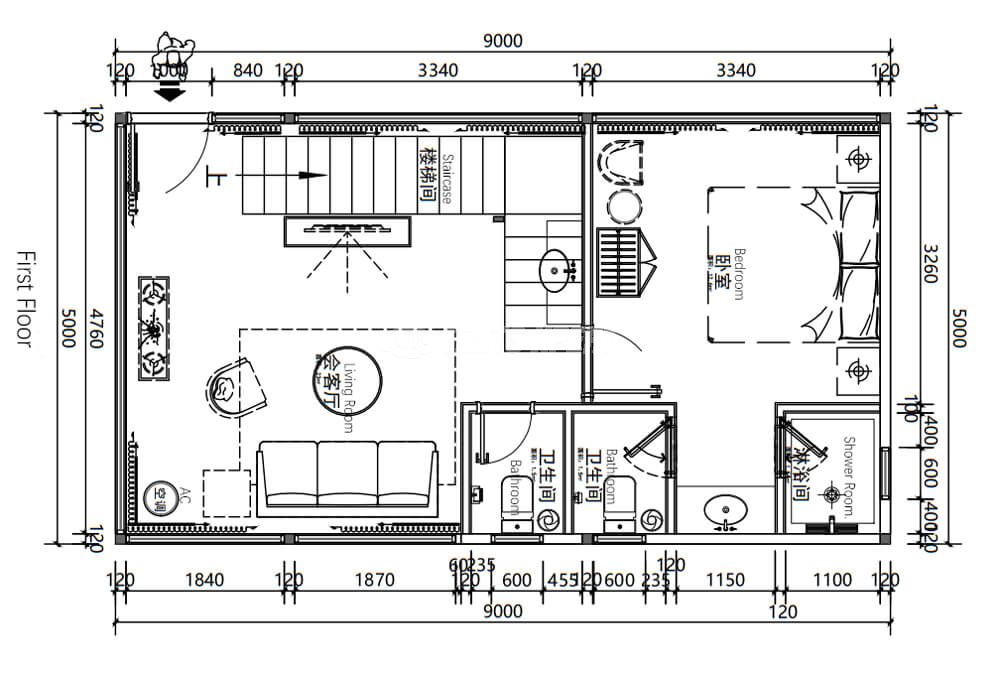
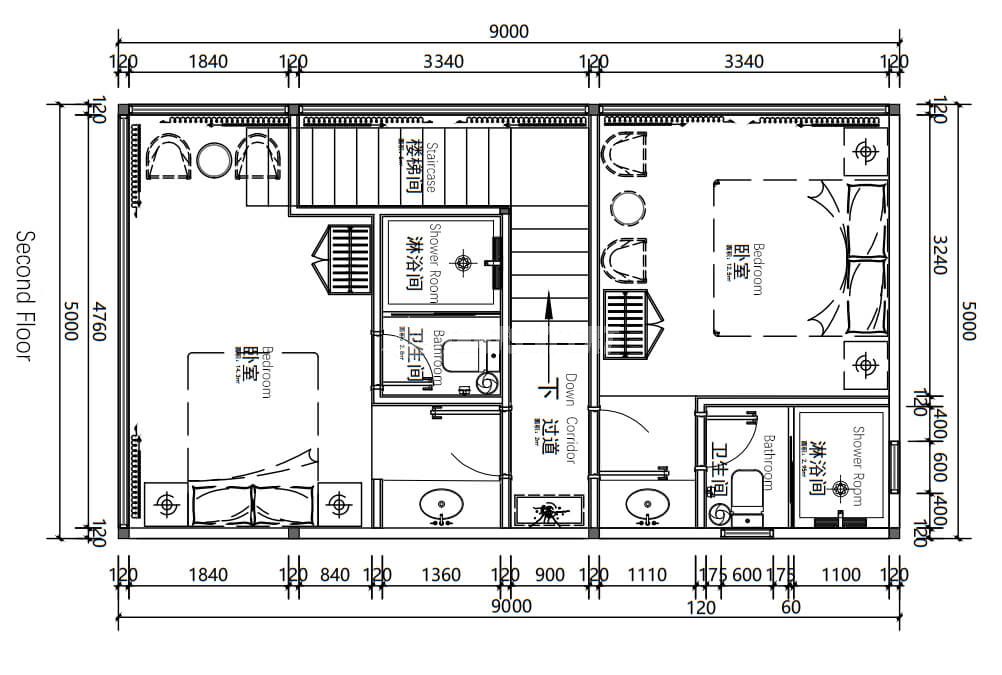
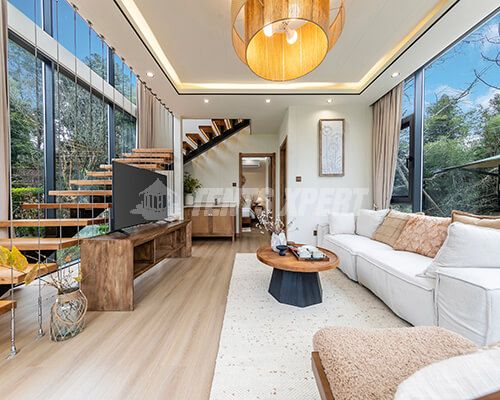
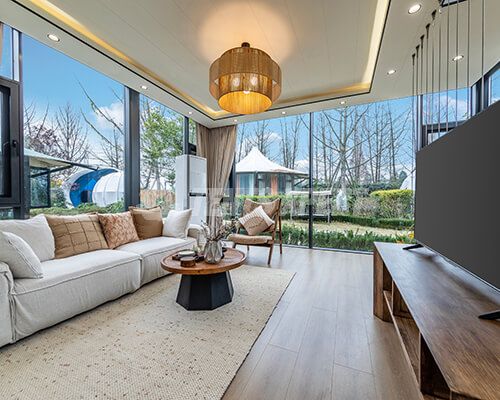
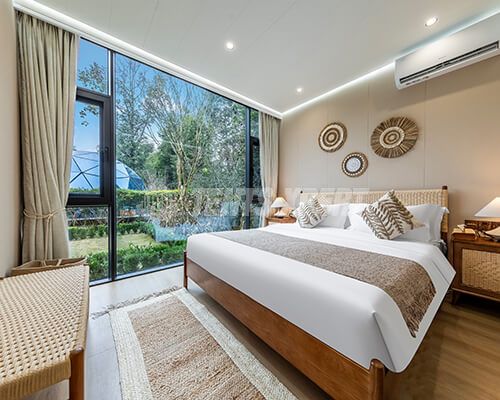
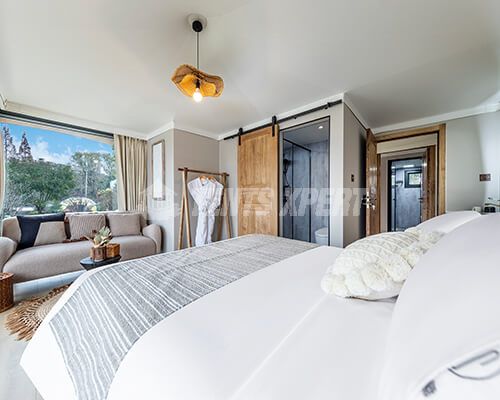
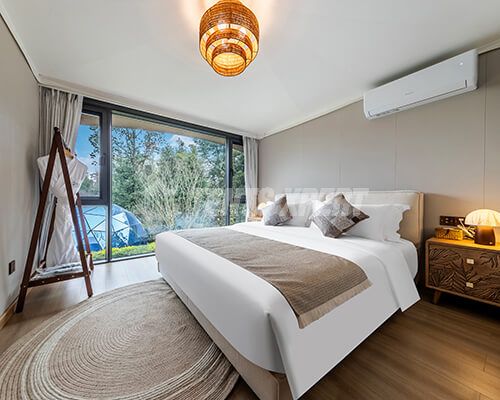
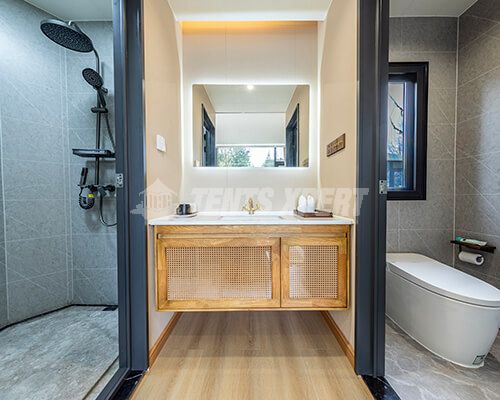
Floor-to-ceiling glass walls on three sides bring in panoramic views and natural light
Enjoy every sunrise, sunset, and scenic moment from the comfort of indoors
Withstands up to Level 10 winds (100km/h)
Strong steel structure resists earthquakes and extreme weather
Dual-layer roof offers year-round insulation and waterproofing
Operates comfortably in temperatures from -30℃ to 70℃
Three private bedrooms each with a dedicated bathroom
Spacious ground floor living area for gatherings and relaxation
Flexible interior layout options available based on client needs
Designed for 20–25 years of usage with minimal degradation
Major materials are recyclable, promoting sustainable development
Modular structure enables 4–6 workers to complete installation in 2–3 days
Installation video and remote technical support provided
PVDF roof and canvas walls are easy to clean with specialized detergents
The main structure is built with carbon steel pipes coated with fluorocarbon paint, offering excellent corrosion resistance, high strength, and long-lasting stability in outdoor environments.
Outer Layer:Made from high-performance PVDF membrane, which is waterproof, tear-resistant, mildew-proof, fire-retardant, and available in various colors.
Inner Layer: PVC waterproof membrane, enhancing insulation and airtightness.
Insulated hard panels for heat retention and overall stability
Three-sided double-layer tempered glass walls provide outstanding thermal insulation, soundproofing, wind resistance, and scenic views.
Size, membrane colors, and wall materials are fully customizable
Optional features: interior lining, curtains, underfloor heating, air conditioning, full shower systems, sewage systems, etc.
Recommended to be installed on a wooden or solid platform for optimal performance
Production Time: 45–60 days
Ocean Shipping: 30–45 days
Need Double-deck Glamping Tents?

Chat Now